Our proposal for a new family home to replace an existing 1920s house in the Cotswolds Area of Outstanding Natural Beauty has been granted planning permission by Tewkesbury Borough Council.
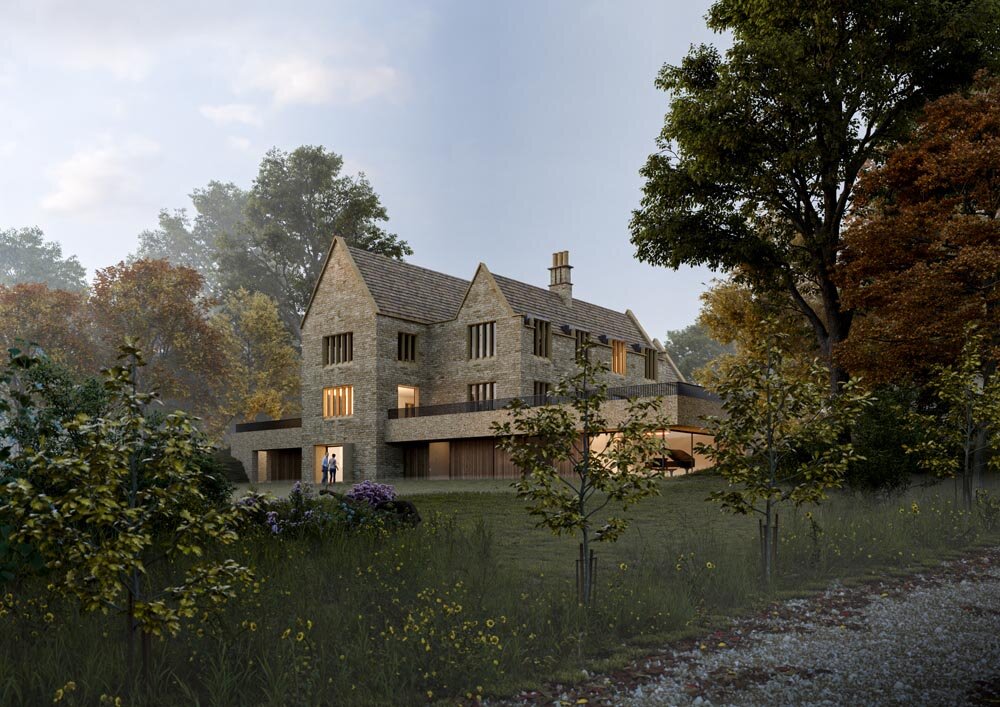
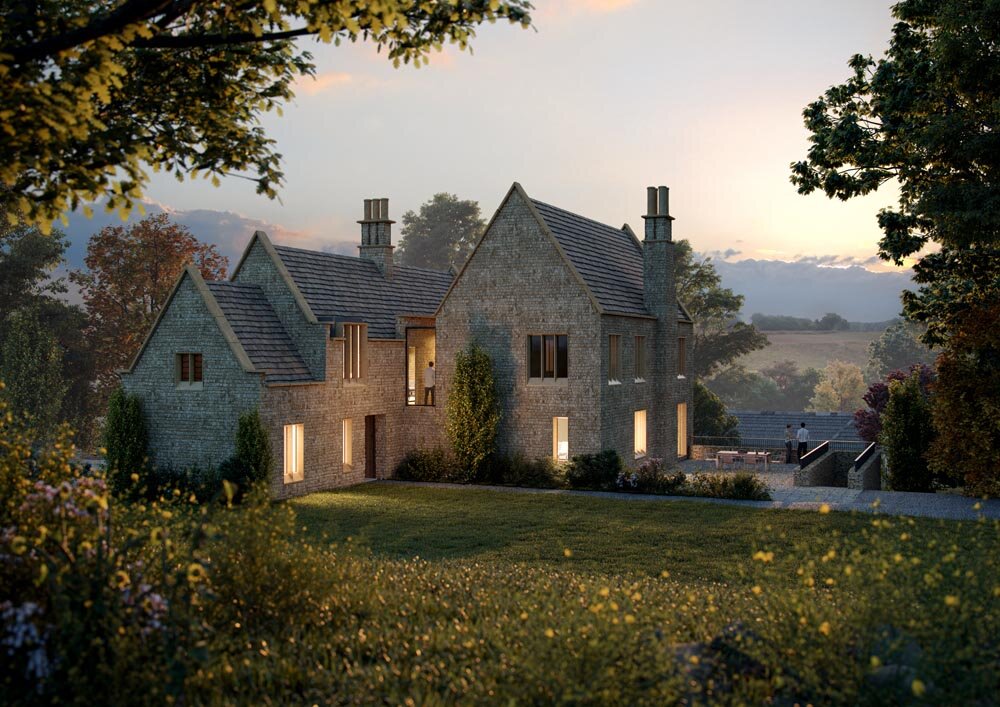
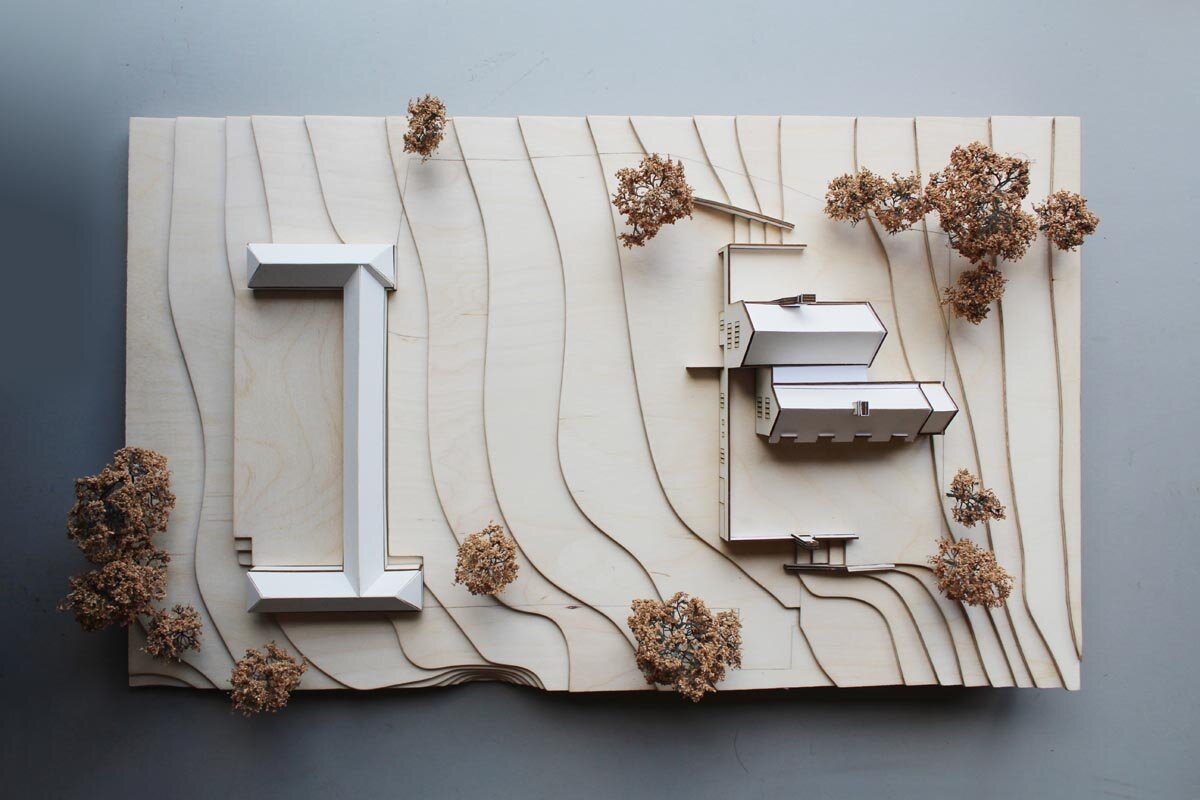

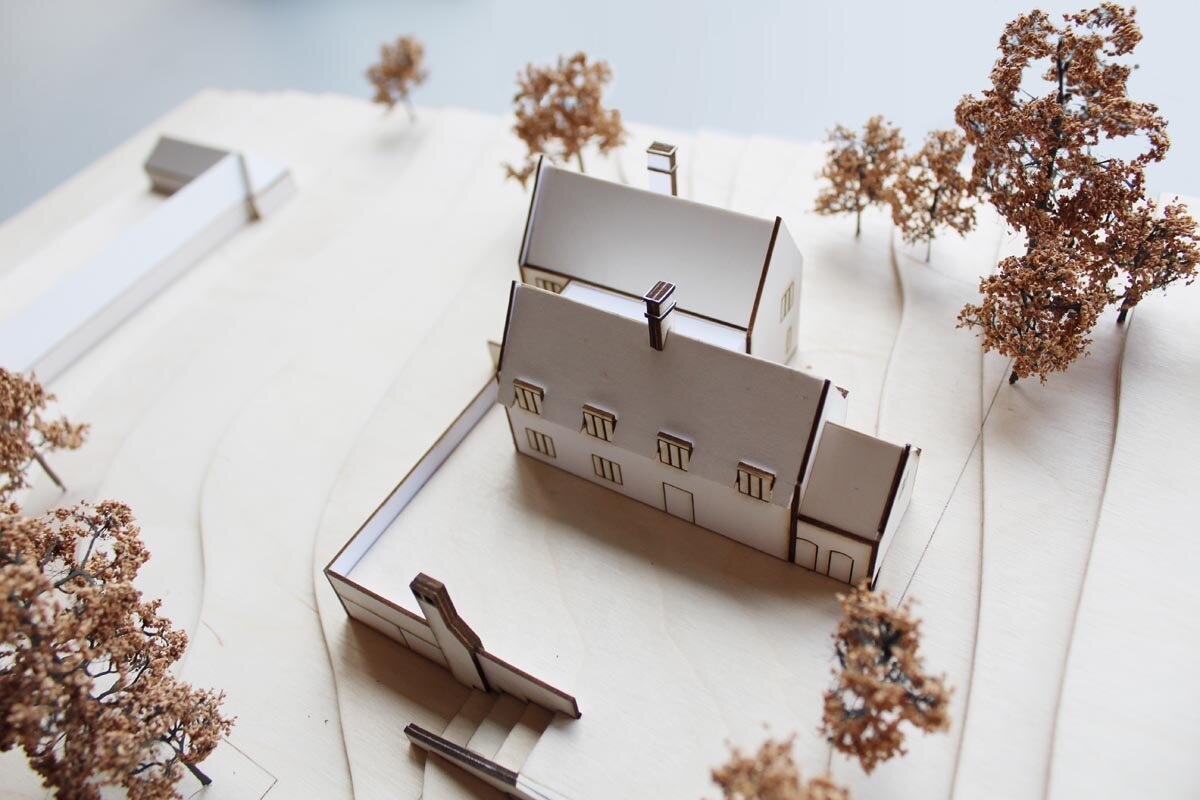
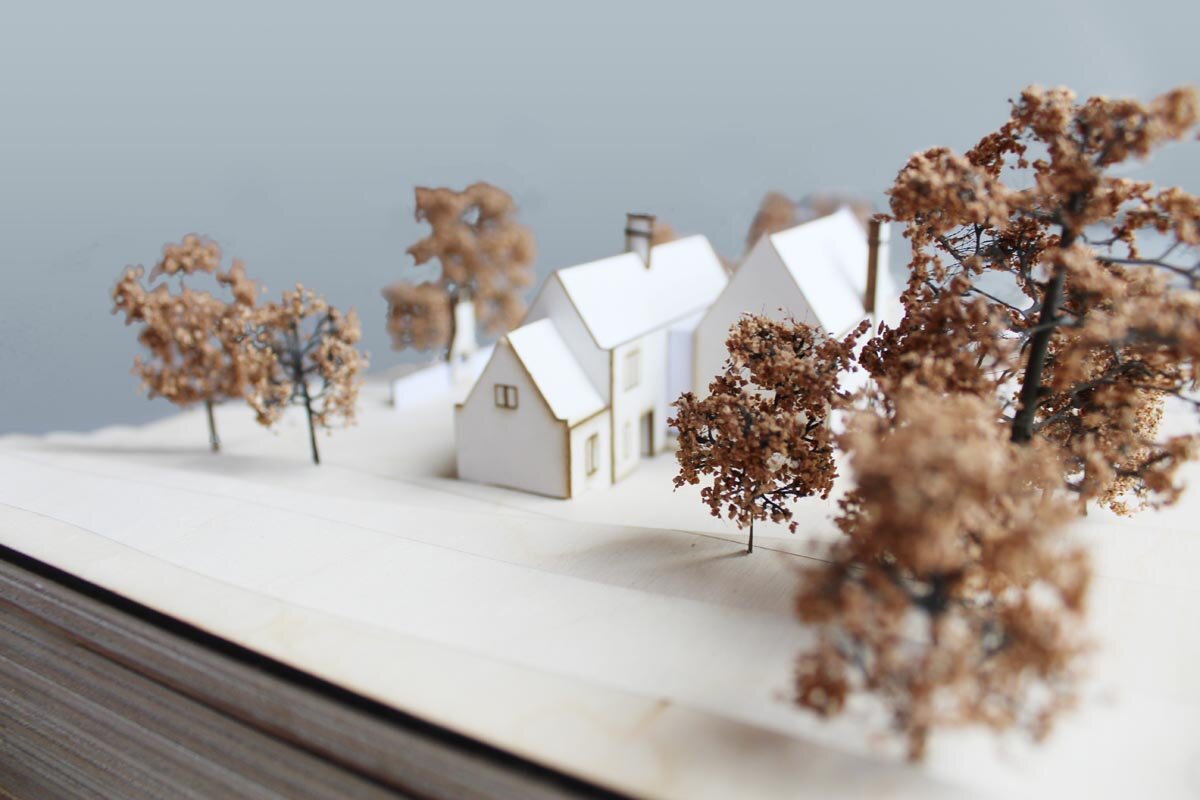
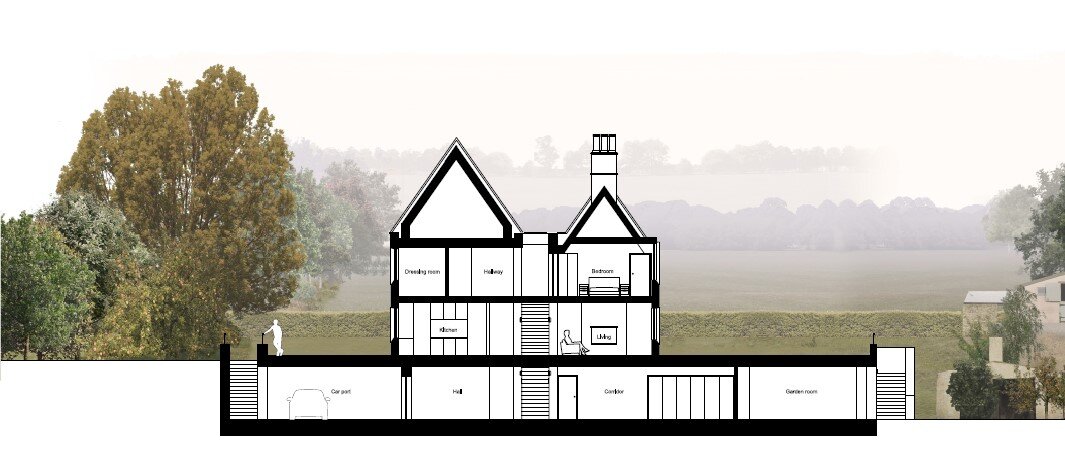
The Cotswolds is unique among English AONBs in that it’s a landscape people visit as much for the buildings as the hills and sweeping valleys. Buildings are, in a real sense, accepted as part of the natural landscape here and cherished as a result. We therefore took the relationship between local built and natural forms as our starting point, looking at a number of 17th and 18th century Cotswold stone houses and how they use landscape as a means to embed themselves in the setting.
The design is a modern interpretation of local Cotswold vernacular which uses the sloping site and local topography to create a deliberately picturesque building grouping nestled into the landscape with twin gables that peek through the surrounding trees to address long-distance views.
The new house is conceived as a two storey dwelling, sitting on a linear stone plinth. The partial basement structure of the lower ground floor acts as a mediator between the house and the hillside, blending the higher level contours into the roof of the lower ground floor to merge into the landscape.
Visualisations by Loop Visuals, London.